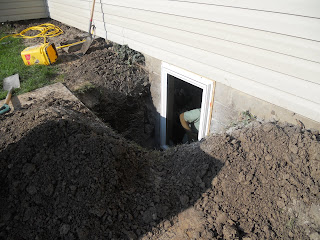The next really big project will be to finish the basement. Eventually we will want a new bedroom, living room, and a bathroom downstairs. This will be a multi-phased project. The first necessary step was to tear down all the old drywall and ceiling tile to expose the cement walls. I forgot to take pictures of Tony doing this. He took several trips to the dump in order to get rid of all of it. He found two snakes behind the walls. Gross! Next we called Thrasher Basements to come take a look at what we needed to do in order to secure the walls. The next month a team of two guys came to install 13 anchors in the basement.
I was pretty impressed with their work. One guy was outside digging down while the other was in the basement digging out. They only left small marks on the grass which have now grown back. I guess they did hit a sprinkler line but that was an easy fix.
The metal plates on the walls connect to anchors that were placed in the holes that were dug outside.
They were unable to dig underneath the garage to put in the anchors so they dug into the floor of the garage. They cemented over these holes, and you can't even tell they did anything there.
They put plastic covers over the top (a new feature)!
The next step was to put in an egress window. We thought that we would wait until the fall to put it in. When Kelly volunteered to come dig the hole, we couldn't refuse.
Tony doesn't like that all my pictures have Kelly digging. Tony did dig too!
Tony moved the dirt to the north side of the house where he removed the sidewalk. Dirt was also moved around the base of the house. We had some water problems in the basement so the extra dirt will help us slope the ground away from the foundation.
Getting deeper!
Tony's dad came to town for the next step. They needed to cut through the cement blocks and install the window. I hung sheets and tarps around the bedroom in the basement to keep as much dust from flying around the basement as possible when they started to cut through the cement. I did a pretty good job. The dust was pretty much contained to that room.
Thanks Tim Jones for the window well!
The first cuts!
The opening!
The window!
The well!
The finished window from the inside.



This room will eventually be a living room. Now it is a junk...I mean toy room.
This is looking out from the basement steps. We want to make the bathroom much larger. Hopefully we can extend it a several feet to the right and bring it several feet closer. We want a bathroom big enough for two teenage girls!
We hope to put in a hallway right here to lead to the living room. We would then put another hallway off to the left that would lead to the storage room.
This view is from the someday hallway that would lead to the storage area behind the bathroom.































